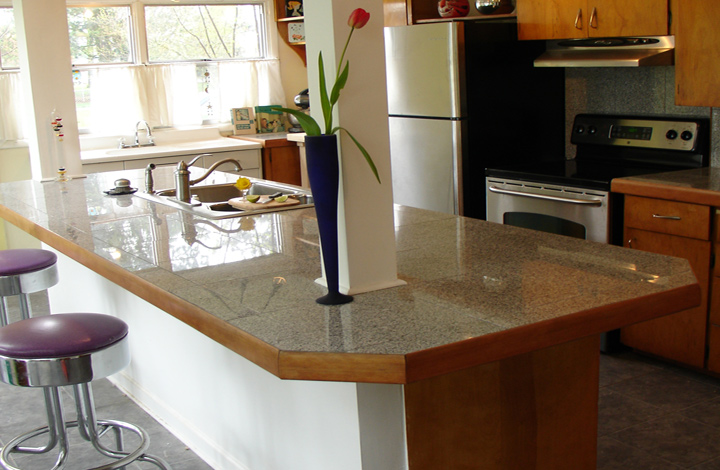Throughout the years, the area of home design has really been able to evolve. Not only are there designs that are extremely efficient, but they are also visually stunning, making for a welcoming and breathtaking view for all of your guests who enter your home. Kitchen design is certainly no exception and the introduction of smart kitchen island designs have brought a lot to the table when it comes to functional and beautiful kitchen spaces. When you bring in a kitchen island, you are going to find that this is a whole new way to make the most out of your space so that it will be efficient and versatile.
Plumbing And Electricity
Instead of having a simple structure right in the middle of your kitchen that might end up becoming a catch all for mail, kid’s toys or even grocery bags, you can think of incorporating plumbing and electrical elements to your kitchen island. At the same time as you are designing, a quality island will make it so that everything is well within your reach. A sink could be installed to help you with food prep such as cutting and rinsing vegetables and more. Many homeowners are even adding electric stoves or having a top of the line dishwasher installed to make the most of the space.
Shelving Designs
Another great feature that anyone will benefit from for an island design is quality shelving. Open or closed shelves can be installed on either side of your dishwasher unit to allow for easy storage of plates, cups and other cooking utensils. When you are able to have this type of storage inside your kitchen island, you will be able to free up your other cabinets for food items, entertaining pieces and much more.
Shape
There is no reason why you have to stick with a simple rectangular shape when you are coming up with your design. For a kitchen that has plenty of floor space, think of installing an L-shaped design that has countertops that match up with the rest of your kitchen design. This will add both style and a lot of surface area where you can prep foods, serve foods or even have seating for your family to share quick meals or talk about the events of the day.
Open Kitchen Design
If you happen to have a kitchen that is part of an open floor plan, you are going to find that it is the perfect environment for a stunning and efficient one. When you place the island right in the middle of the kitchen, you will be able to have everything in reach while also creating a nice flow to the space. Whenever you host larger gatherings at your home, you will see that this island will also be a great way to control some of the foot traffic that is moving about.
The open kitchen design island is perfect for having everything that you need if the space allows. This will mean your electric stovetop, shelving, small sink and of course a convenient dishwasher. If the floor plan is large enough, you can even have a portion of the island that is raised to double as an eating area. When you stop to look at it, there are countless ways that you can put together a kitchen island that you are going to use constantly in your home.
Whenever you are ready to add something new to your kitchen, a high quality and well designed island is certainly the way to go, especially if you have the addition of a dishwasher or other useful elements.






